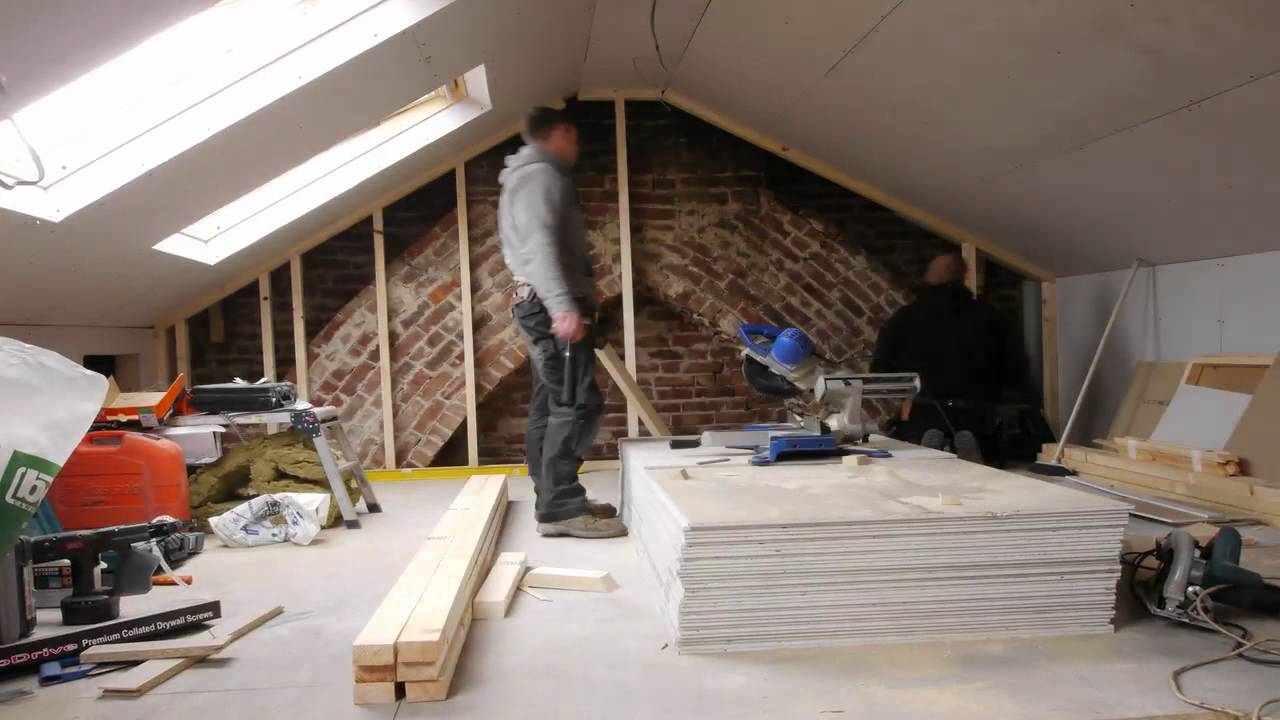Unlock the Potential of Your Unused Attic Space
At Tiger Building, we understand the value of maximizing living space and creating a functional home that meets your evolving needs. Our loft conversion services in Hemel Hempstead are designed to transform your unused attic into a beautiful and practical living area, adding value to your property and enhancing your lifestyle. Our fully qualified team is available to convert your unused loft space into a stunning new bedroom with a lovely bathroom or an additional room to create better use of space. Whether you are looking to create a new home office, a bedroom with an ensuite, or a children’s playroom, a loft conversion could be the perfect solution. For many of our customers in London, outside space is limited. It is often much easier and more efficient to extend upwards into the attic space than outwards into the garden.Why Choose a Loft Conversion?
A loft conversion is an excellent solution for homeowners looking to increase their living space without the need for a full house extension. By converting your loft, you can create additional bedrooms, a home office, a playroom, or even a luxurious master suite. Not only does a loft conversion provide valuable extra space, but it also adds significant value to your property.Our Loft Conversion Services
- Dormer Loft Conversions
- Hip-to-Gable Loft Conversions
- Velux Loft Conversions
- Mansard Loft Conversions
- Loft Conversion with En-Suite Bathroom
- Loft Conversion with Staircase Installation
Why Choose Tiger Building for Your Loft Conversion?
- Experienced and skilled loft conversion professionals
- Personalized design consultations and 3D renderings
- Access to high-quality materials and fixtures
- Efficient project management and timely completion
- Adherence to building codes and regulations
- Competitive pricing and transparent quotes
Our Loft Conversion Process
- Design Consultation: Our team will work closely with you to understand your vision, needs, and lifestyle preferences, ensuring a tailored design solution.
- Space Planning and Design: We create detailed 3D renderings and layouts, allowing you to visualize the final result before construction begins.
- Planning and Approvals: We handle all necessary planning permissions and approvals, ensuring compliance with local regulations.
- Construction: Our skilled contractors execute the loft conversion project with precision, adhering to industry best practices and ensuring seamless integration with your existing property.
- Final Inspection: We conduct a thorough inspection to ensure every detail meets our high standards and your complete satisfaction.

